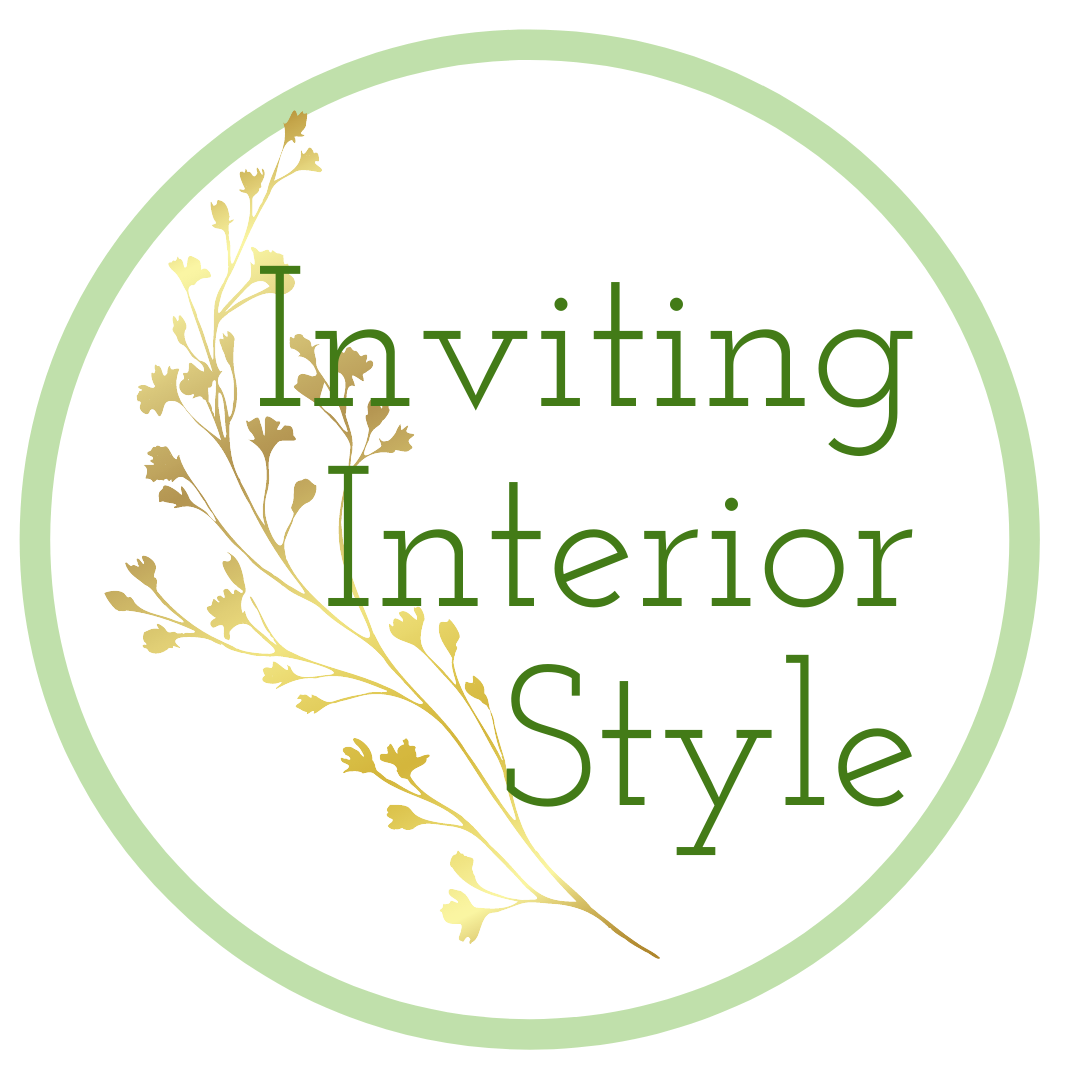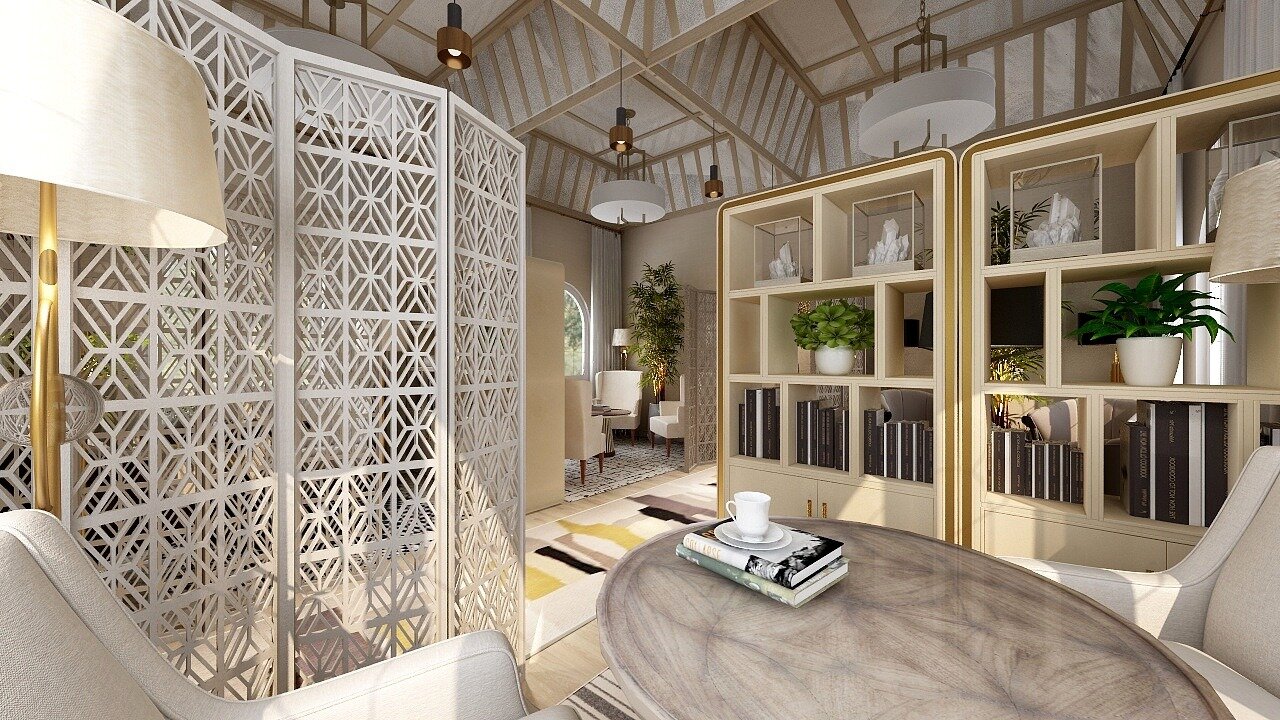Mentor Building
Multiple Meetings Space
This contest-winning space was for the Mentor Building on the first completely virtual campus of eDesign-U.

This virtual meeting space holds 4 meeting areas with seating for 12 and a beverage station.
The ceiling, screens, drapery and wall finish help with acoustics and privacy while still maintaining an open feel.
Layered lighting allows for overall illumination and task lighting. All dimmable to create the intended mood.









