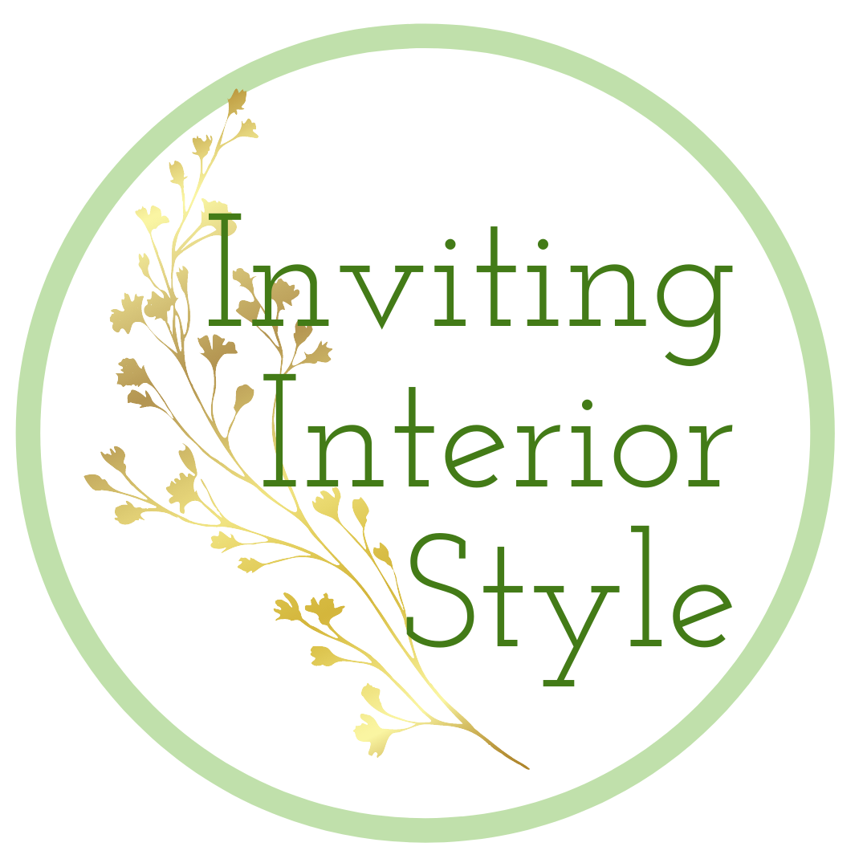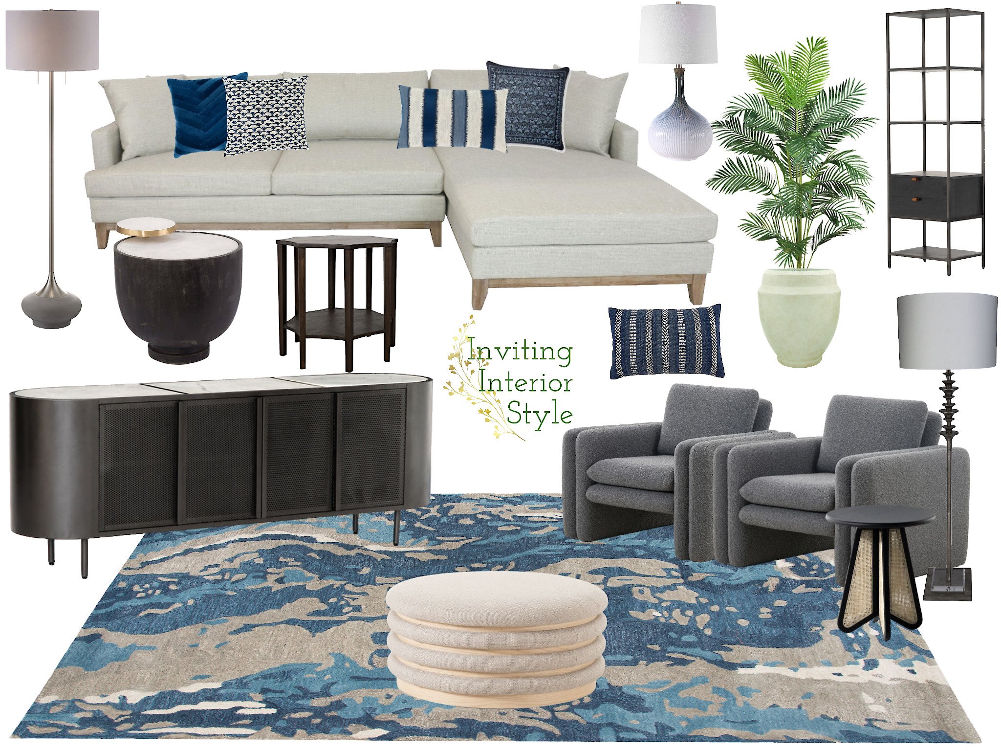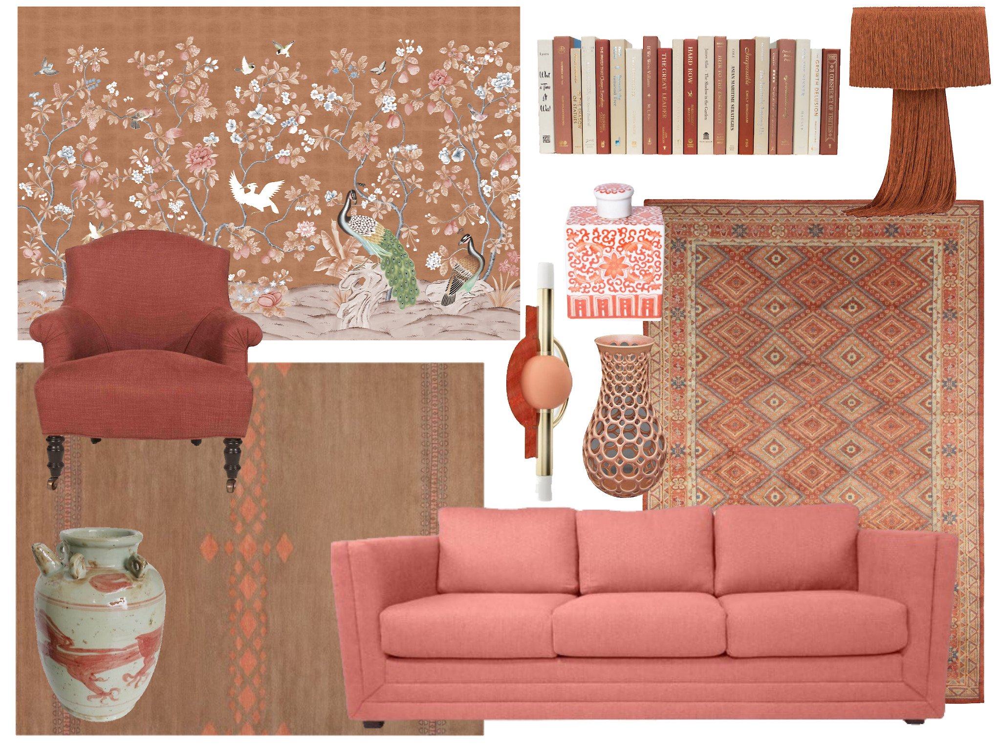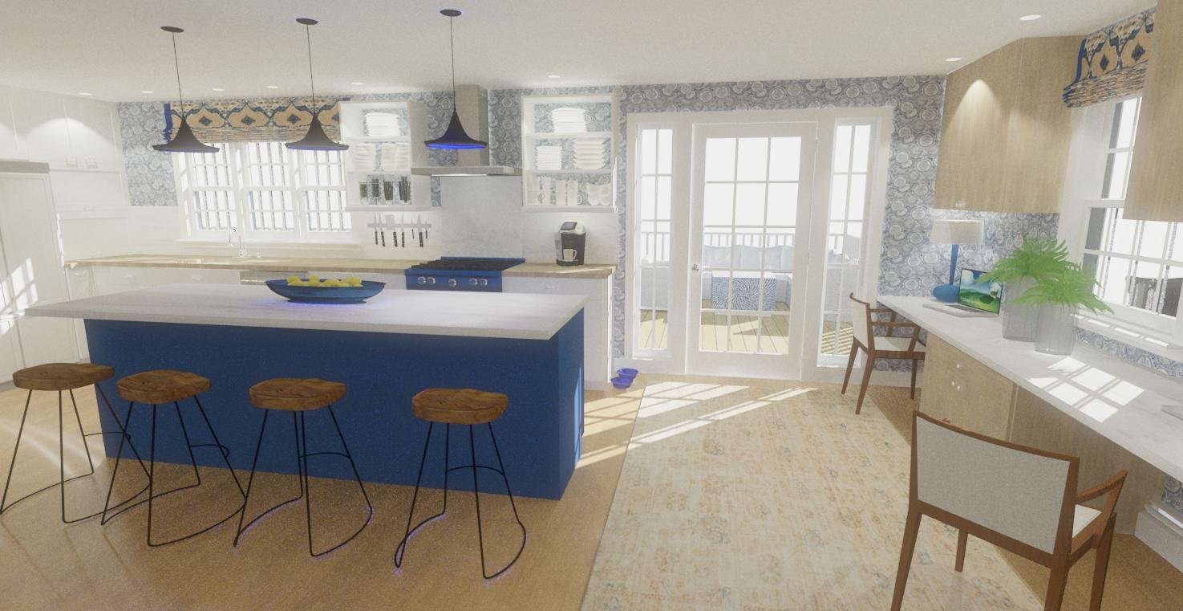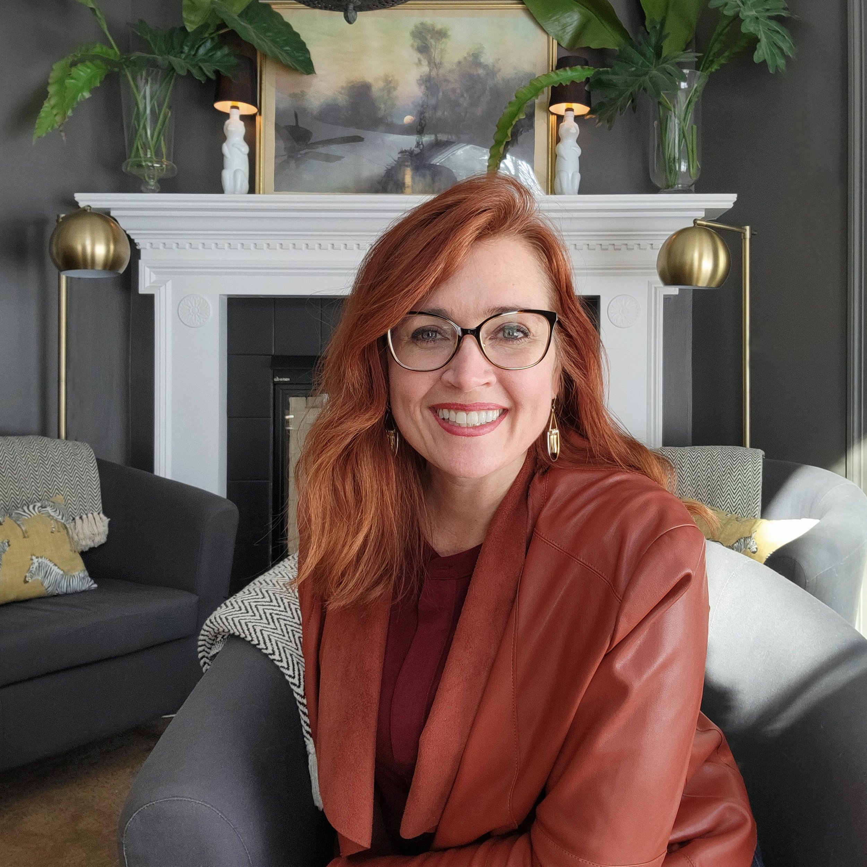✦ Going from Dream to Build Service
✦ Going from Dream to Build Service
We collaborate with homeowners and their contractors from start to finish in the building or renovating process.
We'll help you maximize your investment, whether in one room or a whole house.
We offer all of our services remotely or in person.
Service can include:
Plan review - assess the existing plan and determine if it fits your life.
Space plan - drafting to incorporate personalized modifications to suit your life
Kitchen/Bath/Furniture Plan - make sure it includes all the wants and needs
Fixture and Finish Selections and Schedule - anything and everything attached is chosen and listed
Product vision board - see all the selections together
Decorating & FFE Schedule - furniture, lamps, textiles, window treatments all the finishing details that give a space warmth and personality
Photo-realistic renderings - see the selections in accurate proportion and scale
360-degree panoramas - see your finished space just like you are standing in the room
Video - move through your home and see it from all angles
This level of service detail:
will help you make decisions faster
increases your confidence in your selections
removes the need to imagine how all the pieces of your puzzle work together
shows where you can save and where you may want to splurge
can eliminate (or at least reduce) last-minute changes
will keep your project on schedule
ensures you get what you want
can give you timeless finishes
can provide low-maintenance finishes
will take the worry and stress out of the process
reduce, or eliminate decision fatigue when there are thousands of things to decide from millions of options
Let’s walk through a typical project:
Plan Review
We start by discussing how you want your home to look, feel, and function. You’ll tell me all about your lifestyle (now and expected future), how you move through your day, how many cooks are in the kitchen, whether you right or left-handed, storage needs, yadda, yadda, and we’ll assess how that flow will work in the floor plan.
Every plan has problematic elements, and it doesn’t necessarily cost more to tweak at this stage.
Space plan
We then draft the vanilla box in the builder basics framework.
And incorporate personalized modifications to suit your life.
Kitchen, Bath, Furniture Planning
This is how we maximize every inch and don’t miss any design opportunity.
We make sure to include all the wants and needs and heaps of practicality.
Fixture and Finish Selections
Now we consider your preferences, likes, wants, personality, lifestyle, goals, and architecture.
What are the alternate fixtures and finishes options that suit, and how timeless are they?
Product Vision Boards
This is imperative to see all the selections and confirm they cooperate and play nicely together.
Fixtures and Finishes Schedules
List out all the specification details for each selection
Photo-Realistic Renderings
We apply the selections to create photo-realistic renderings that allow us to see the fixtures and finishes balanced in the space.
Here we see the space with vibrant personality with the decorating service.
360-degree panoramas
This allows you can see your completed space just like you are standing in the room.
Click and drag to look around, and use full screen to immerse yourself.
Here’s the 360-panorama of the space decorated with a vibrant personality.
Video
You feel like you’re moving through your space to see it from many angles.
Inviting Interior Style Pretty in Pink Contemporary Art Deco Bathroom video walkthrough.
When you are finally embarking on planning your dream home, knowing you will be delighted with exactly what you’ve been dreaming of all this time can be of great assurance.
If you have any questions about how I can help or are ready to add peace of mind to your process - let’s chat!